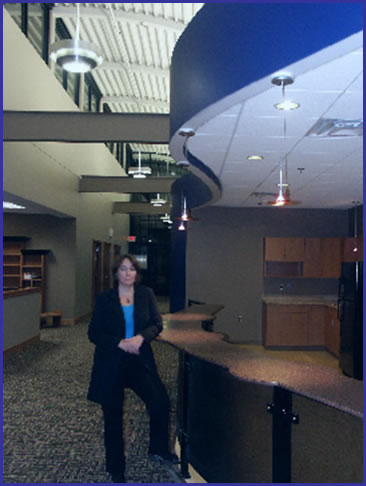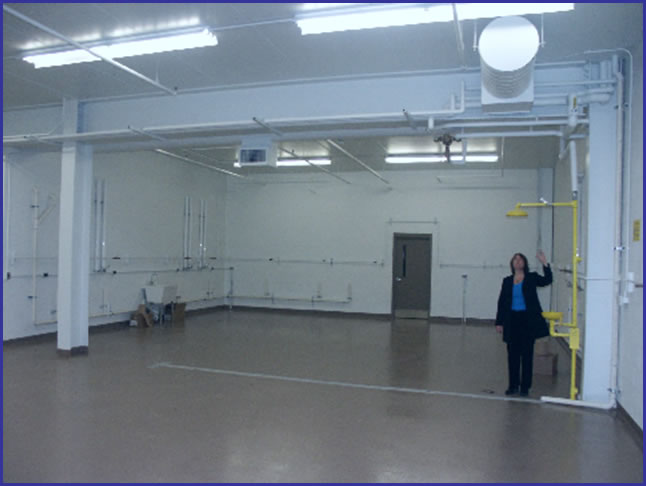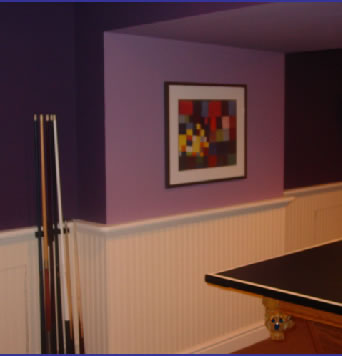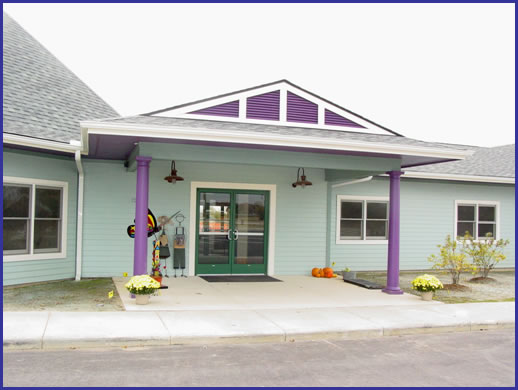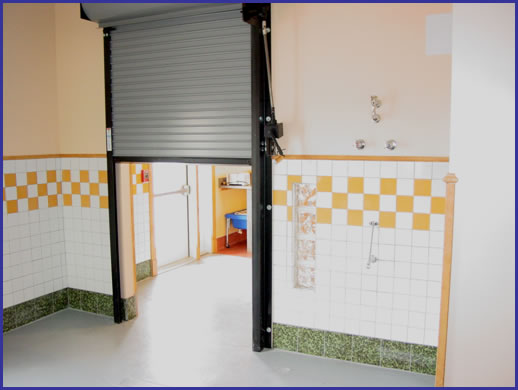interior design
Flow-Rite Controls
Flow-Rite Controls is an office/manufacturing facility in Byron Center, Michigan. I was the sole interior designer. My responsibilities included concept and floor plan development, lighting plan consultant with some fixture specification, millwork design and specification, custom café rail design, flooring specification, display design, exterior color selection, interior paint and finish selection as well as furniture plan and specification. I encouraged my client to consider a variety of sustainable design solutions.
- A few of the sustainable solutions that were incorporated include:
- Linoleum flooring and linoleum work surfaces
- Green label carpet tiles
- Durable low VOC paint
- Environ Bio Composite used for vertical surfaces and sliding doors
- Daylight and views in most of the fully occupied spaces, including the manufacturing area. (not in the lab where one person spends most of his day)
- Manufacturing workers have their cafeteria in a corner of the building with two walls of glazing, providing a much needed break from their warehouse experience. This is an important social equity solution that I had to protect during the design process and of which I am quite proud.
- The manufacturing area has energy efficient high bay fluorescent fixtures, a solution for which I advocated.
Cornelius Residence
Finish selection for a lower level family room.
Custom Tile Floor Pattern
Tile floor pattern designed for the full bath of a ranch home.
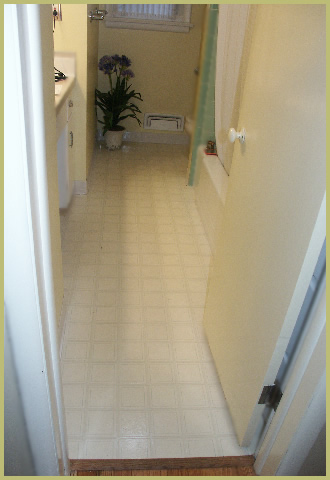
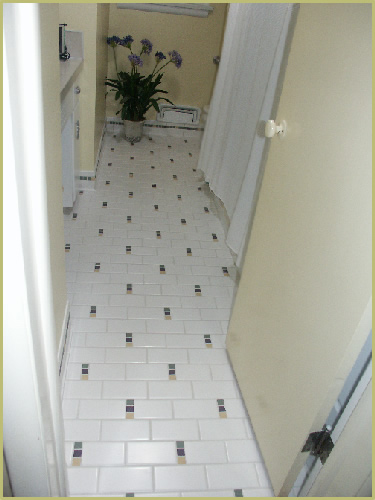
Gretchen’s House
Gretchen's House is a 15,000 square foot childcare center that I co-designed is in operation in Ann Arbor, Michigan. Responsibilities included programming, concept development, schematic through final floor plan, lighting plan, plumbing plan, fixture selection, and finish selection. Documentation included: CAD floor plan and lighting plan, hand drawn elevations, spread sheets for room finish schedule, plumbing specifications, and lighting specifications.
